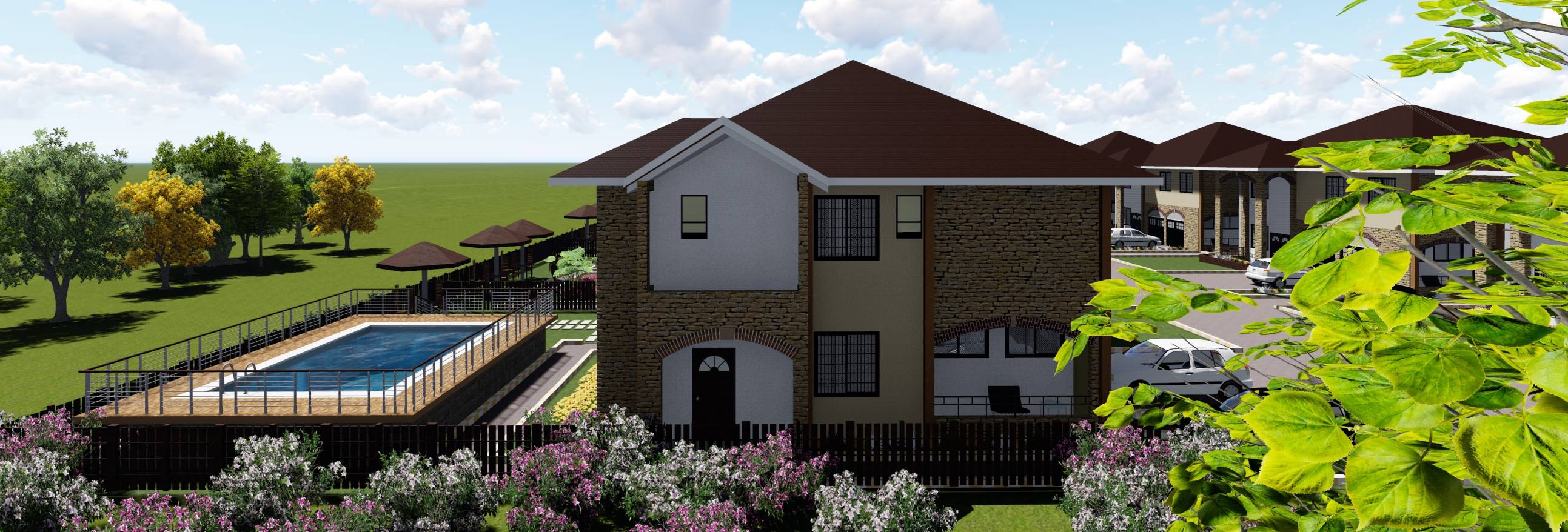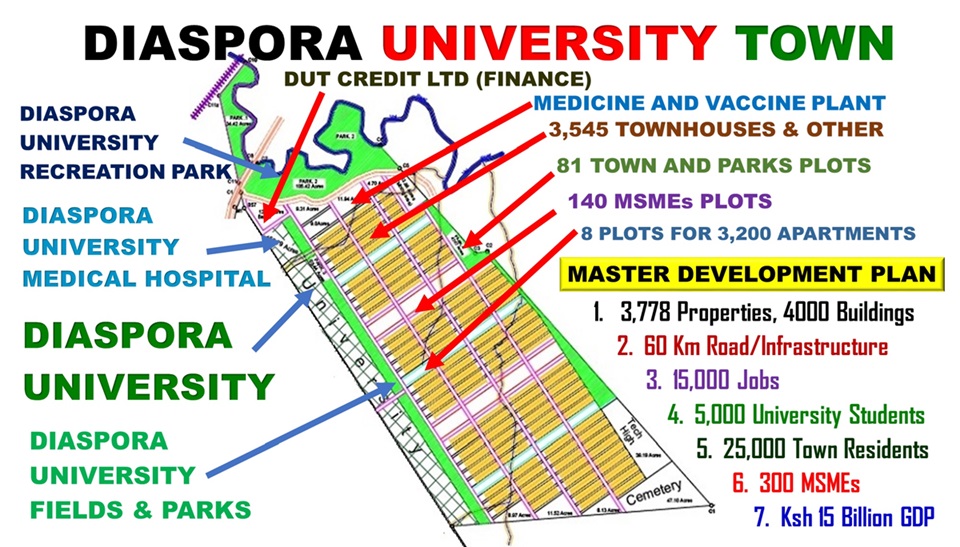
The Diaspora University Town (DUT) 1,500 acres Design-Build Plan has 3,778 plots and, 60 km of road and infrastructure (Clean Water lines, Sewer lines, Storm Water management system, Power lines, ICT lines…)
About 4,000 designed buildings and structures will be built on the 3,778 plots.

The 60 km roads is broken into two:


The Design incorporates:
About 50,000 trees will be planted in the roads environment sections as part of the carbon emissions and air quality management environment plan.
60km infrastructure of clean water lines, sewer lines, storm water management system, power lines, ICT lines and other infrastructure designed and built along the roads.
The university design incorporates:

The first three buildings erected at the university are designed at 12,000 Sqm of space and incorporate learning rooms, lecture theatres, offices, halls, dining and other space use.
Over 50 buildings, fields, parks and structures will be designed and built as the university expands.

Park Design
The Town Design-Build Plan is allocated 81 plots that include:

The sewer plant will be built on one of the plots.
The Design Build Plan allocates 460 acres for the production of residential houses and apartments as follows:
3,500 TOWNHOUSES DESIGN-BUILD

The townhouse is a 2 floors design of 5 bedrooms, 4 bathrooms, 2 lounges and vehicle garage.
The design allocates the usage of the 5,000 sq ft plot as follows:
The townhouses building plan is set as follows:
3,200 APARTMENTS DESIGN-BUILD


The apartment design incorporates:

45 OTHER RESIDENTIAL DESIGN-BUILD
140 Plots are allocated to MSMEs. The plots will have diverse buildings as follows:
The designs will:

Daktari Biotechnology Ltd Medicine and Vaccine Building Design
The Design-Build plan incorporates:
Human Resource
Building Materials Supply
Need Help? Chat with us